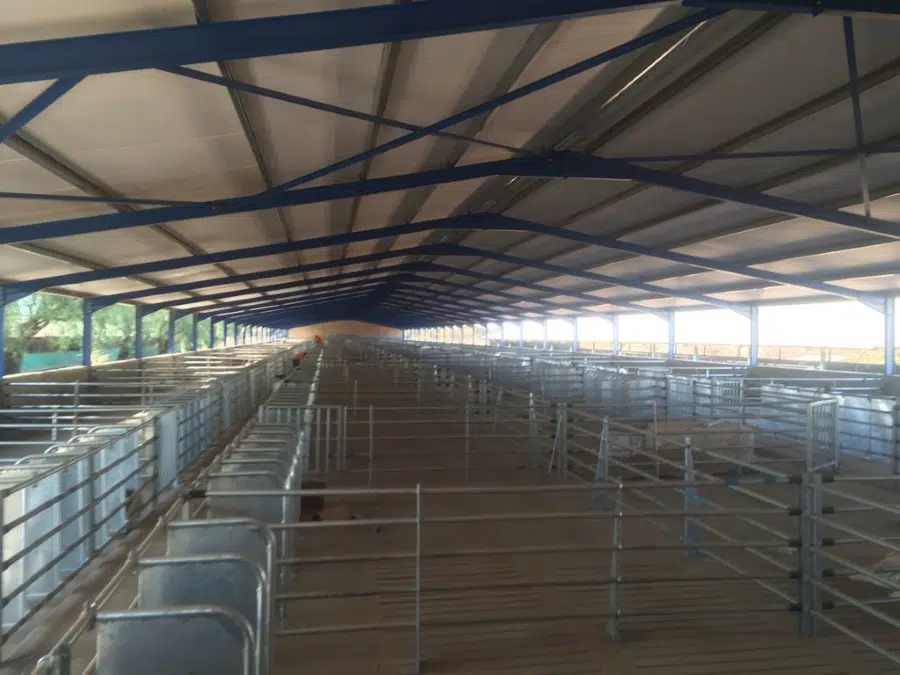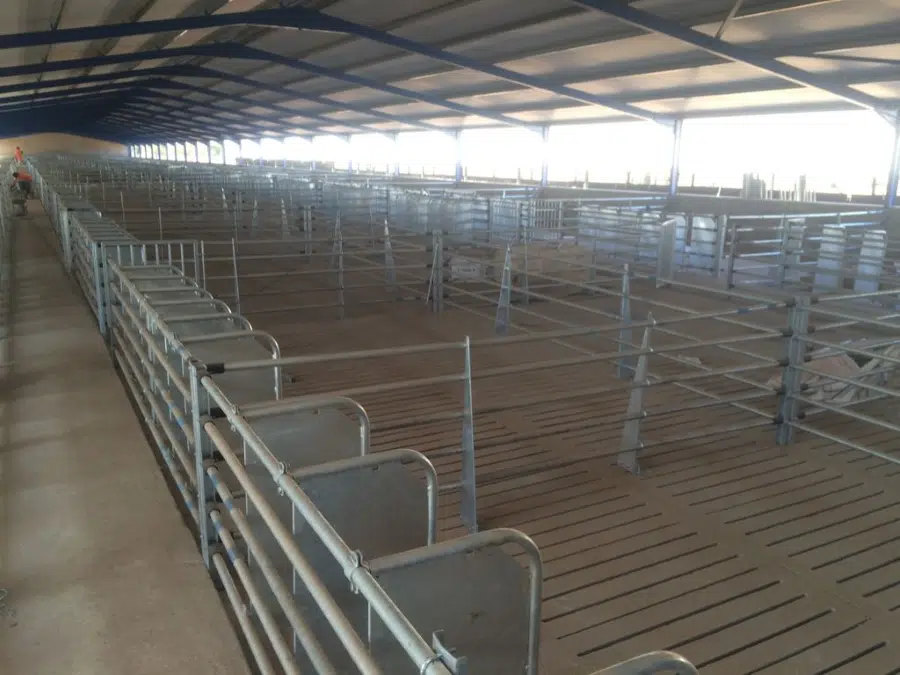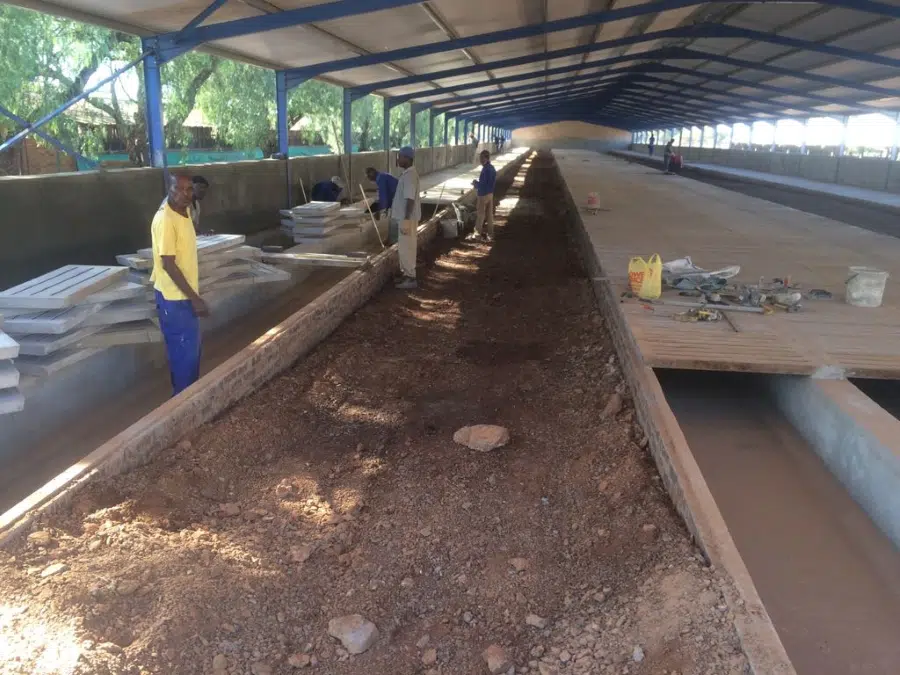Die Draadwerf Pig Housing Product Range
Die Draadwerf as the number one choice for successful pig farm planning.
Agricultural steel buildings for use in the pig industry are varied and multifaceted. Piggery housing sheds need to be designed for specific pen requirements and these we know change depending on whether the steel structure is to house weaners or sows, or whether they’ll be used as boar houses.
In addition, we know that the floor layout requirements have a significant impact on the final size of the structure and this needs to be considered prior to commencing the building design.
Our team of Project Managers have worked extensively in this agricultural sector and understand the nuance differences that exist between the various housing needs.
Good, efficient housing makes management easier and helps the farmer to successfully rear 85% or more of all the live born piglets to market weight in the shortest possible time.
Pigs at different stages of growth need different environments (temperatures). If they are to produce and grow to their maximum potential, piglets need special protection against very low temperatures. Growing and reproducing pigs must be protected against high temperatures. The houses must therefore be built in such a way that the pigs are protected against extreme temperatures and other bad weather conditions such as cold winds and continuous rain.
Die Draadwerf Nu-Wall Concept is a Dynamic Design with its Triple Insulation
This design focuses on the saving on Heating Costs of the House (Environmental House).
Nu-Wall:
Our Nuwall concept is a unique design which consists of a 50 mm Concrete (35Mpa) with fibres for the inner layer of the wall, combined with a 50 mm Polystyrene which is finished off with an acrylic plaster on the exposed side. This combination of concrete and polystyrene minimises heat loss, thus lowering heating costs making your poultry house more economical.
Chromadek Panel Wall:
This is most probably the most common wall used in the construction of modern pig houses today. It consists of a 75 mm Polystyrene panel which is cladded with a 0.5 mm Chromadek metal sheet. This wall is quick and easy to install but not necessarily as durable.
Conventional Wall:
This concept has been used for at least the past 25 years and is still in use today by most contract growers in South Africa. The wall consists of a Dwarf wall of approximately 600mm up from the floor and then covered with a welded mesh from the dwarf wall to the roof. The welded mesh is then covered with a PVC Curtain which can be raised and lowered with a cable pulley system to promote airflow in the pig house.



